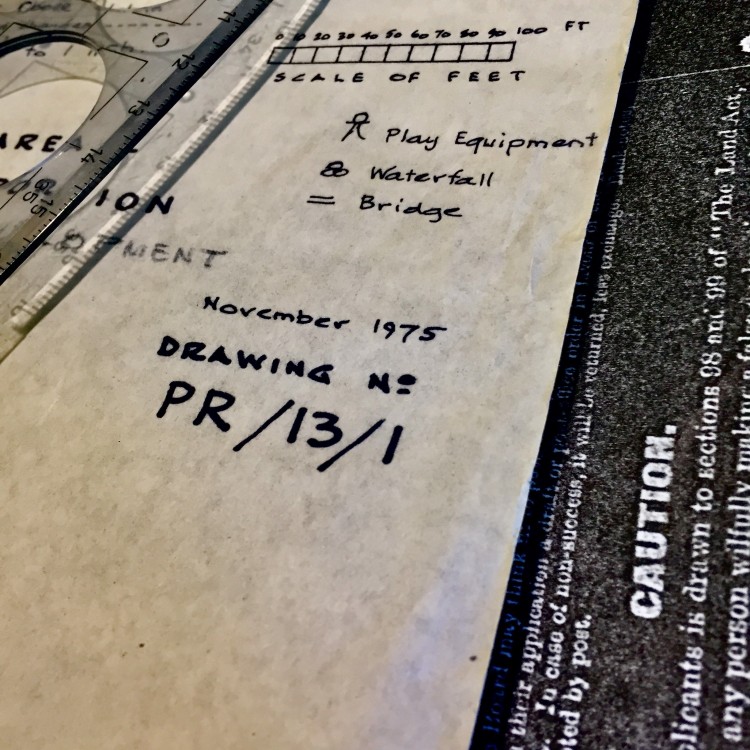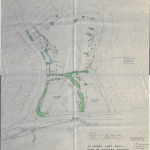
42 x 59cm (21.5 x 15 folded) draft of proposed changes to the eastern portion of Te Kō Utu lake area for Lions Club development.
Drawing No. PR/13/1
Hand drawn map of the exisitng lake area with proposed changes are indicated by a dotted line. These include the addition of a carpark off Carriageway St, a toilet block and tea room and contour changes to the park grounds.
Submitted November 1975 to the Asst. Borough Engineer.
Labelled on the back in ballpoint pen:
Lions Club suggested development for Te Kō Utu NOV.1975
Some folding and pin holes on the corners and yellow discolouration.
